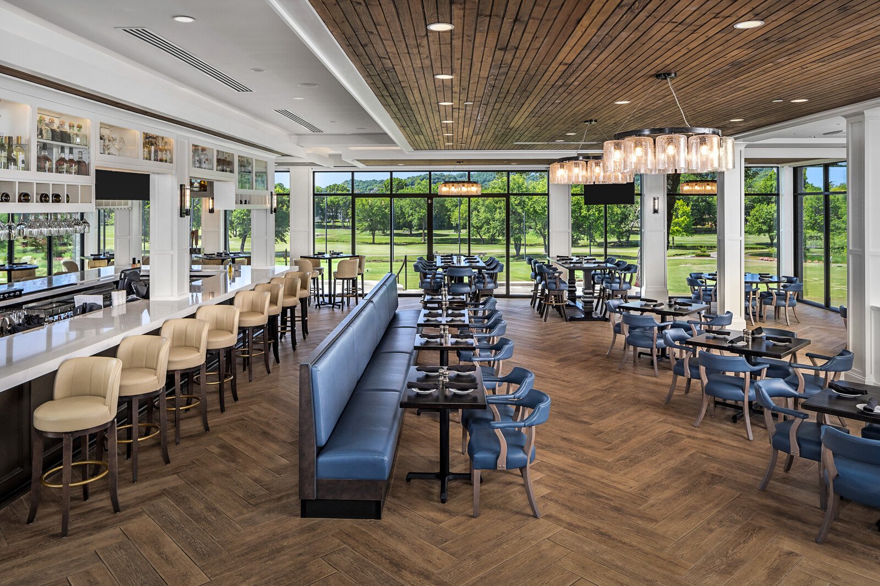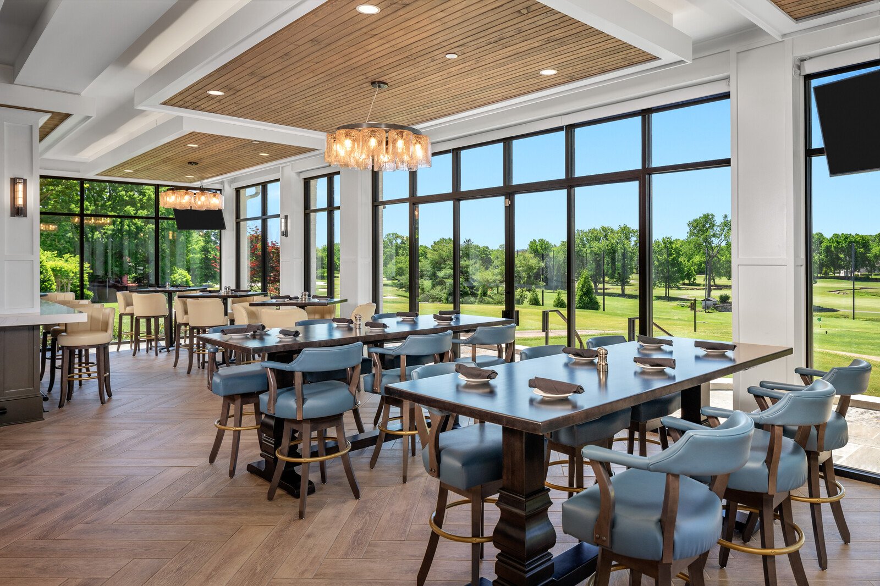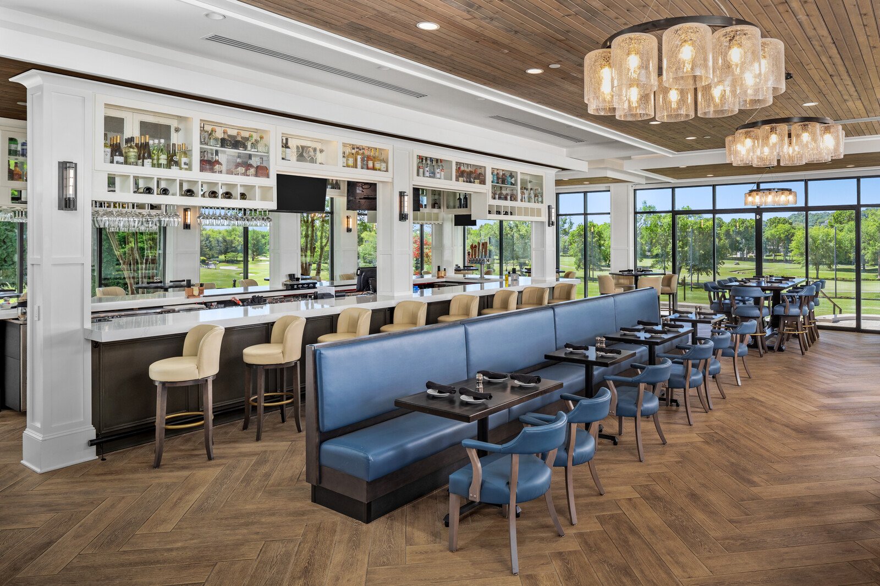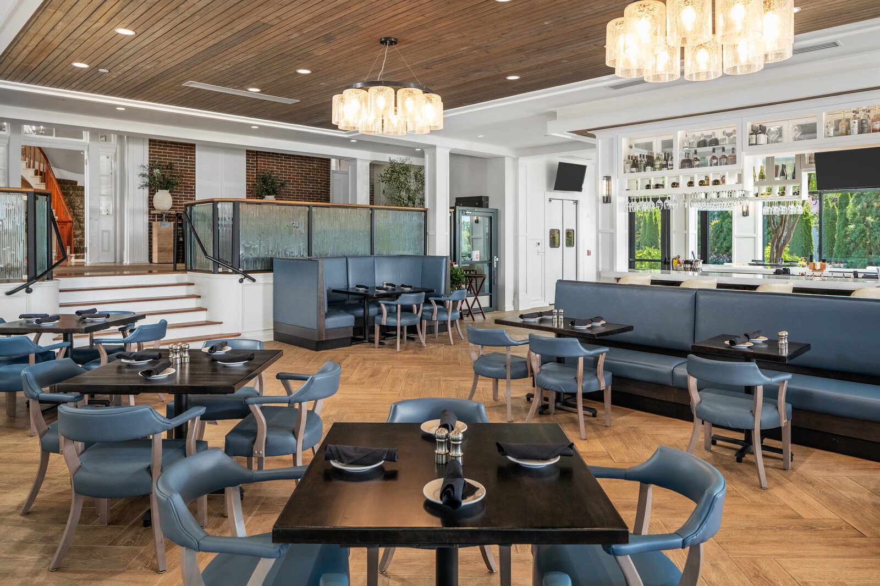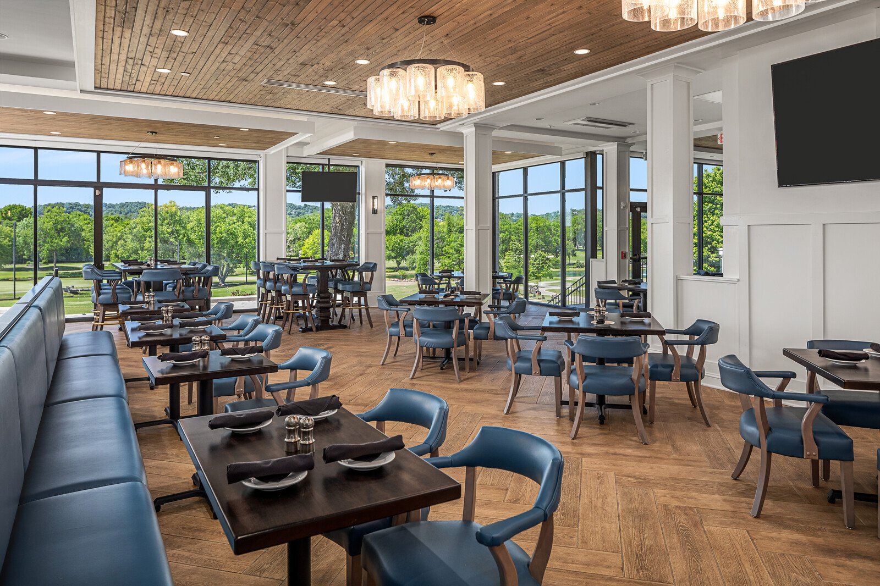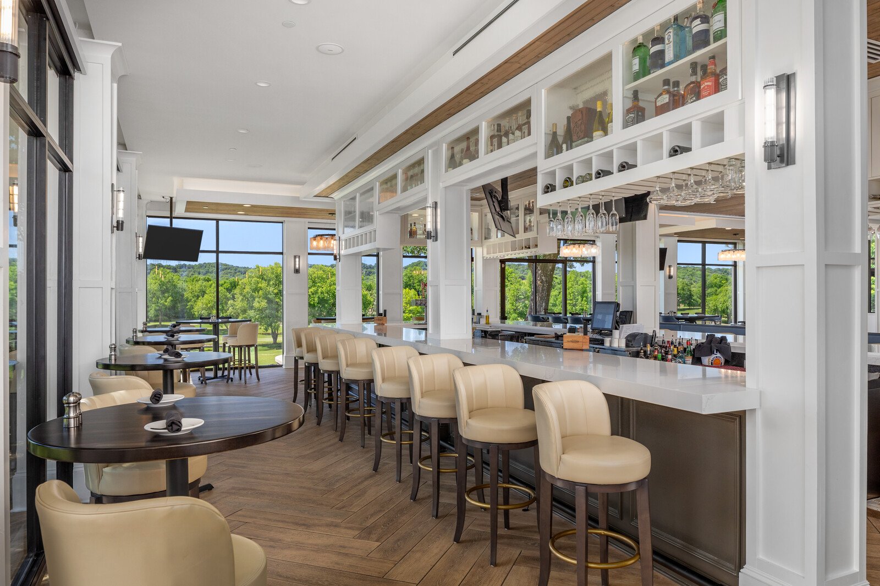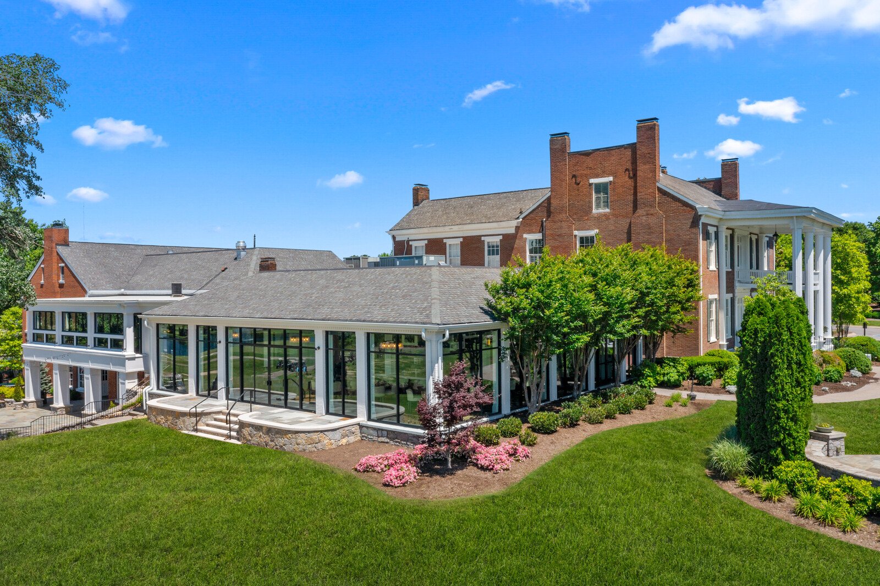Brentwood Country Club Patio Room and Veranda- Brentwood, Tennessee
This over 4,000 SF renovation and addition to the Brentwood Country Club took areas of the club that are currently under-utilized and create new gathering spaces for the growing membership. On the Patio Room side, the renovation of this former event space provides a new large bar as well as new finishes and lighting throughout to create a more intimate area for dining. New glass windows and a sliding door accentuate the great views to the golf course and will open up to a small patio and redesigned putting green situated right on the golf course.
Across from that room along the rear of the building, the raised deck Veranda has been enclosed to provide permanent interior space for dining with folding windows that can open up to the outside when weather permits, providing a unique dining experience in the facility. Between these two spaces a small Lounge has been added to create additional space to enjoy the wonderful views and provide a direct access to the outdoor entertainment spaces.
