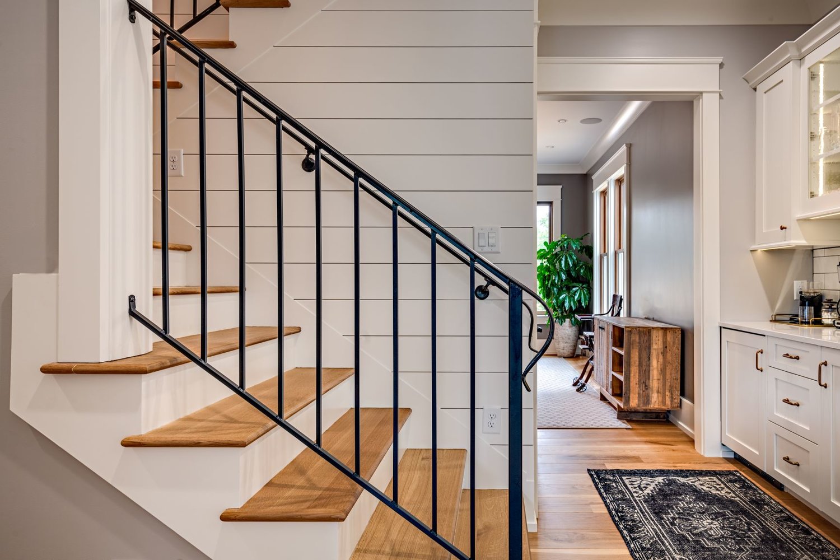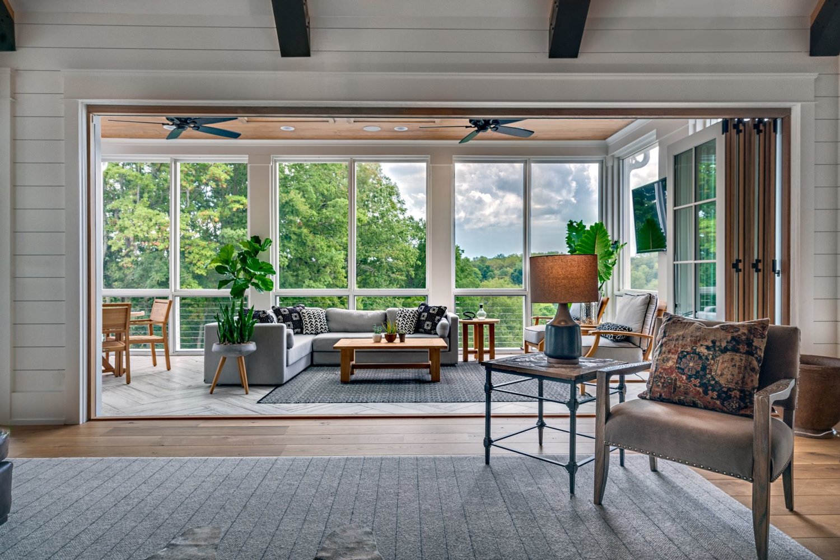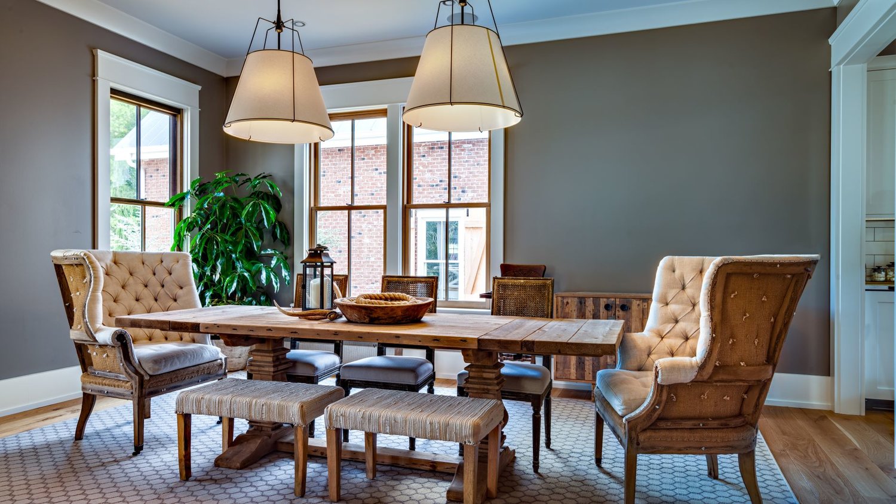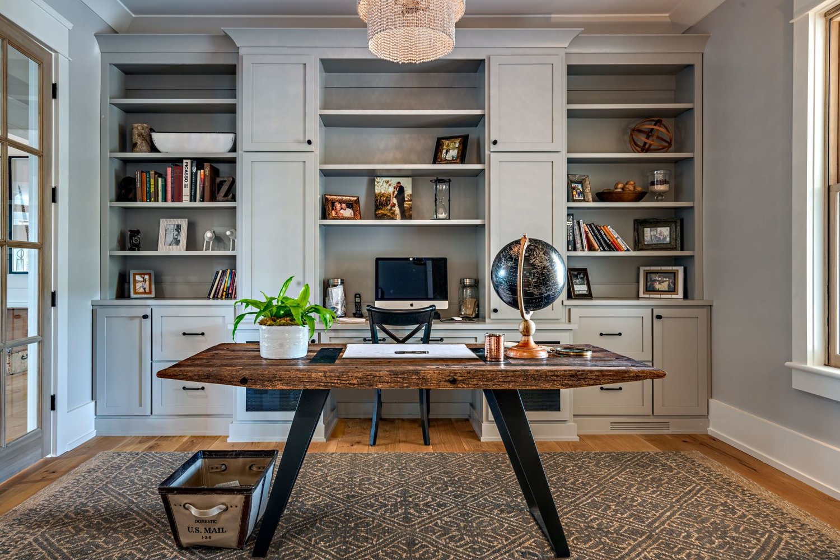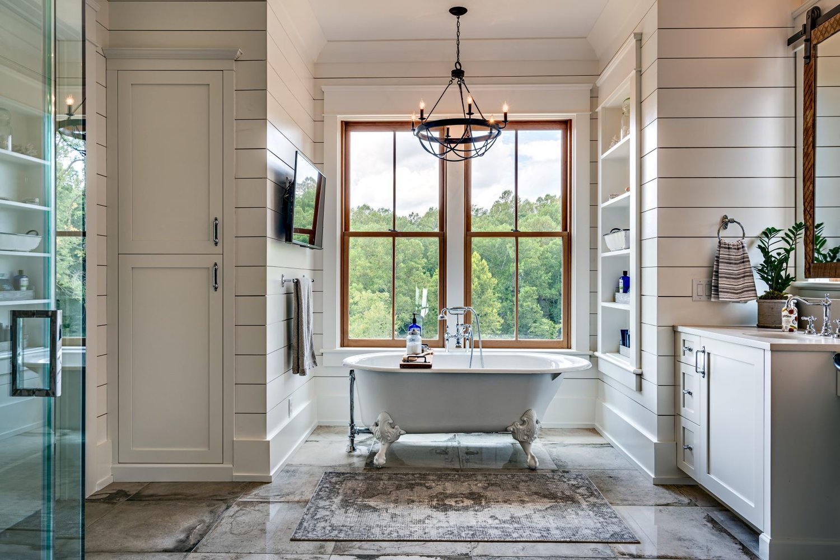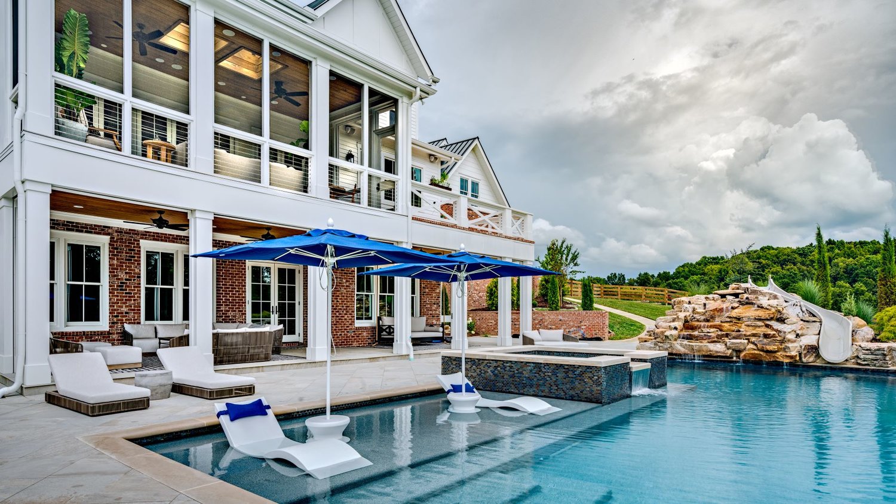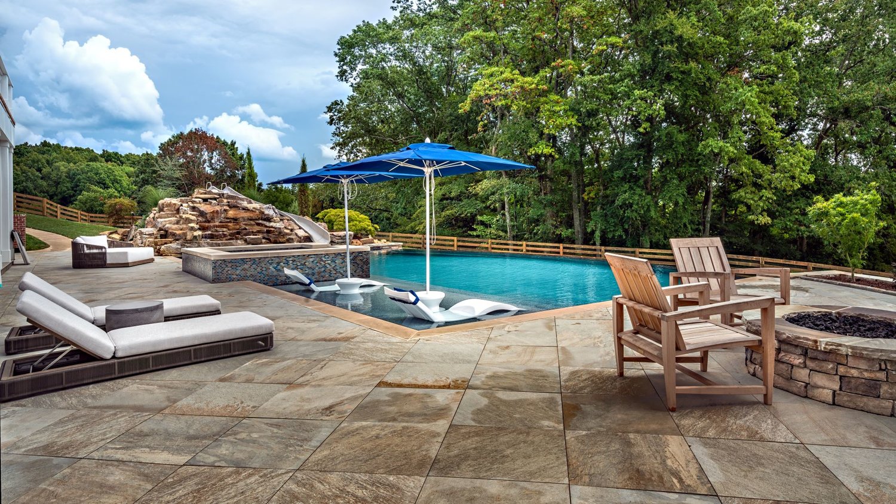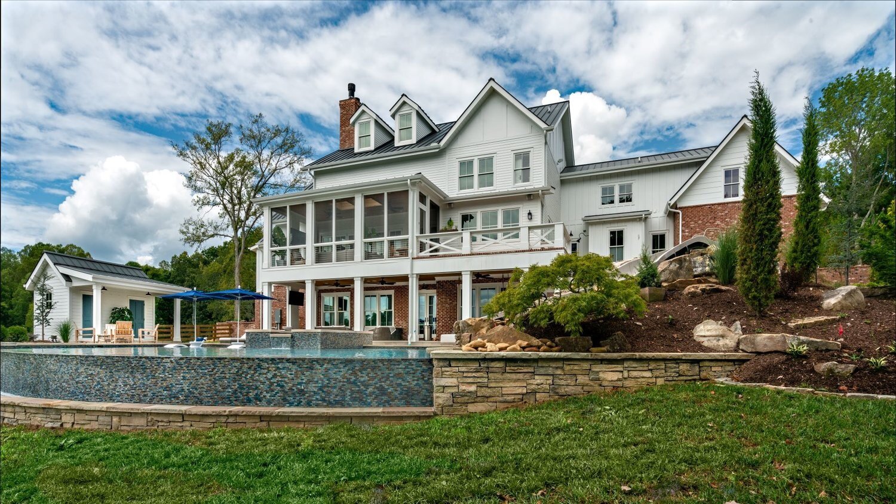Lieper’s Fork Custom Residence – Nashville, Tennessee:
This custom residence is equipped with three stories of living space. Encapsulating the farmhouse style, this home contains a 4-car garage, five bedrooms, and six full baths. It was an honor for 906 Studio. Architects to be able to work with the clients on this home throughout the entire design process to ensure they were satisfied with the end product

