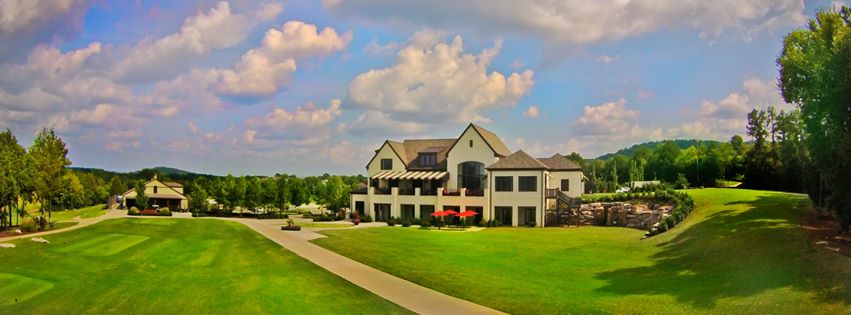Westhaven Golf Club - Franklin, Tennessee
A 12,000 s.f. two-level golf clubhouse with full dining and kitchen facilities, administrative offices, Men’s and Women’s locker room facilities, Turn-Grille and a Pro-Shop to service a core-design golf course in the community of Westhaven located in Franklin, Tennessee.
Design efforts included the Main Clubhouse, adjacent but detached Cart Barn, teaching facility and course restrooms.
A Southern Land Company project








